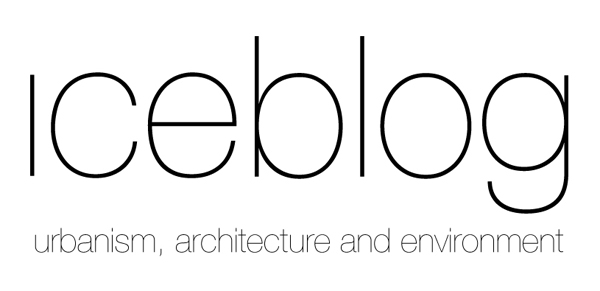


Zone 1 - Seafront Resort
The seafront resort is connected via a pedestrian bridge to the main site. As a visual icon for the site along the beachfront, a box floats above a landscaped roof, creating vistas on several levels towards the ocean. Towards the beach, there are restaurants, bars a spa and gym with an endless pool and a pier, leading into the water. The building acts as a backdrop for larger events on the beach, such as weddings etc.

Zone 2 - Luxury Villas
The Luxury Villas are located closest to the waterfront. They enjoy open seaview with most of the rooms facing the ocean. To maximize the element of luxury, an additional roof deck allows for another outdoor experience, while a jacuzzi pool and a waterfall in front of the dining room creates another feature for the garden.

Zone 3 - Cluster Villas
The Cluster Villas are located in the central part of the master plan. As the land is rather flat, the villas are designed to maximize ocean view by orientation and by shape of the buildings: The master bedroom as well as the living rooms always face the sea: the roofscape is a dropped pitch roof and therefor allows the adjacent building to have 2 alternative views to the sea over its roof. With the tropical climate, shading is provided in form of a the upper floor being a large cantilevered volume over the more open and ventilated ground.

Zone 4 - Sky Villas
The Sky Villas are located at the western edge of the site. They frame the site and act as an iconic gate to the approach from the East. To maximize the undisturbed ocean view as well as providing optimum outdoor terraces, the towers are curved in plan as well as slanting in section. The entrance podium is a covered landscape, which acts as a hollow landfill, raising the ground for the towers as well as for the adjacent villas.





