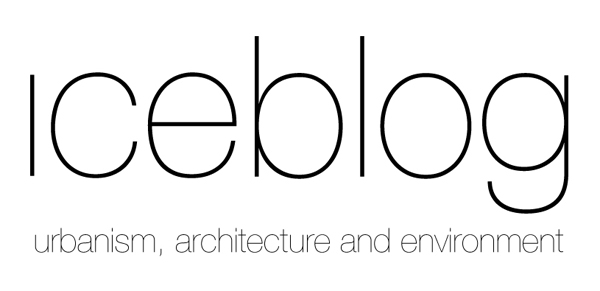Hong Kong has one of the densest urbanized areas in the world. Densification has been consistently pushed higher over the last 50 years. From the traditional chinese shophouse dwelling which barely exceeded two stories and created a low rise high density, the density in metropolitan areas of the city reaches for domestic use alone up to plot ratio 10 nowadays.
While the traditional urban density consisted of low rise high density structures, a building had a large surface as space, serving as a public interface and semi public realm. In urbanized areas buildings were mainly shophouses with 2-4 floors of which the ground floor was commercial and public space for the inhabitants of the building. Its floor ratio of public and private space was around 1:1.
The challenge to the densification of the city is not the fact that buildings get taller. The challenge is the ratio of public space to private space, which disadvantages the public space exponentially. Even more, the building codes favor prescriptive measures to maintain public spaces (indoor or outdoor alike) at the bottom 4-6 floors. It implies that the city is not divided anymore by the plan layout of roads but by a sectional division of a small and condensed public city below 6 floors and a massive private city up to 50 floors above that datum. The floor ratio between private space and public space (as per maximum allowable number of floors for each area) shifts to a 12:1 ratio in the current metropolitan environment. As street profiles remain the same within redeveloped areas, the increased density affects the quality of the urban environment.
The implications on the city are huge and visible all over the city. Recent transformations are accelerated by the construction of new MTR lines around the city. The effects of the density are affecting especially those old areas of the city that have evolved along the hillsides: Smaller streets and thinner blocks are dictated by the topography. A random urban quarter in Sai Ying Pun around the Centre Street Market - one of the oldest districts in Hong Kong - shows the dramatic effects of the density increase in relation to the narrow road network:
The pressure on the street and the ground floor level as a last resort for public space for an dominating privatized city above is immense and leads to a deterioration of the built (and unbuilt) environment.
Yet the basic sectional configuration (of public and commercial space on lower floors, private space above) has remained the same up to today, the ratio has shifted dramatically in favor of the private space.
The question arises if the regulations are too traditional for cities that shift towards a high density environment? Particular in Hong Kong, the reality of the regulations is of prescriptive nature rather than descriptive, leaving little room for flexibility and adaptability of architecture.
Understanding the commercial driving force behind the maximization of private (sellable) space, yet with limited space for public and commercial activities left, the management and distribution of those should be revisited and made more flexible in favor of a better sectional condition of the vertical cities.
Being great supporters of hyper densification of our metropolitan environments, our design practice is always confronted with the limitations of the building codes and their simple plan oriented codes. The acceptance the plan itself as the main planning guideline ignores the complexity of high density environments; a complexity which affects plan, section, profiles in a more challenging way with way more negative side effects than it would do in a low density environment.
The question remains why vertical and sectional zoning has not been introduce yet as guidelines for a high density environment. For the benefit of improved living conditions and better urban environments, two dimensional planning has to consider more the reality of three dimensional potentials. Vertical Urbanism has been the focus of our commercial practice as well as of our academic research.
Solutions we are currently investigating as a feasibility study are the potentials of updating sectional planning parameters for high density environments, such as introducing a verticality ratio as well as vertical parcel lots:





















