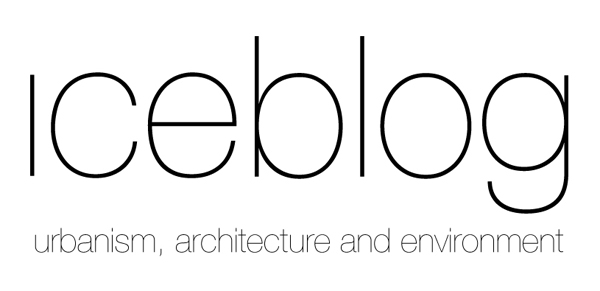One of the biggest nightmares for a contemporary architect is a client, who, after seeing your work, asks: Interesting work, but we have a big project here and we need it to be more in European Classical Style. Can you do it?
After the first shock, we usually start feeling deeply insulted, because we have spend so much time, explaining why we do design the way it is, in order to end up with a simple stylistic question. Then we weigh the balance of economic situation of the office (which obviously is always bad) and the interest in the project from a the perspective of a challenge (which is obviously always great). In that case, the client likes our contemporary designs ad has hired us several times already, but the government, who posed this question to both of us, leaving us shattered in ruins with a beautiful design, we have worked on for two months.
To start with, the site was located in Hue, the old imperial city and a UNESCO world heritage site. The Perfume River divides the city into two parts. North of its banks lies the huge palace and the old town, while south of it lies our site. It should have become a hotel with an urban village below. We put a lot of effort into programming the site, relating it to the context, in order to avoid a hermetically sealed podium, which only serves itself. Yet we had the vision to design an open structure, which incorporates patios, courtyards, lanes and other public spaces. The hotel should not act as a divider between, but as an integrator from above.
After having nailed a satisfactory sketch, we approached the government for some pre discussions on approval. Unfortunately, they did not care for public space or program, but only for the image of the cityscape and then they posed the dangerous question: Can you give us a (European) classical building? Having invested so much time and effort already, we agreed to give it one more try, not understanding what classical means and even less so, what european classical means in the context of a country, which has kicked out all of its invaders since the Chinese in 1300.
Back in the office, we tried to find excitement over the new task, evaluating if we should just hire a draftsman, who should be skilled to give us a classical facade or looking for another way, trying to understand first, why we do not like to design classical:
The difference between classical design and contemporary design lies in a different understanding of the design strategies. Classical design is about the elements of a building (window, door, column, beam) and its relationship to each other through the understanding of construction and material behavior (joints, etc.). With the introduction of casting concrete, all this was not needed anymore and we entered the contemporary phase of architecture. Modernism was still based on construction and technology. Yet with the introduction of virtual tools and the reduction of the role of the architect (from master of the entire building to just designer of the building), construction disappeared in our architect's mindset and technology is reduced to what the computer can do for me. We have entered the phase of operational design: Buildings are boolean operations, gradients, twists and everything, Rhino, Cinema4D or Maya can offer. All poured in concrete means, all is possible.
Was there a way to combine the two principles? Can we do a classical contemporary without faking one or the other? We were in search of the combination of elemental and operational strategies:
To our surprise, we actually liked what we saw. Not that we favor stylistic architecture, yet it seemed to please the client and suit the need of the city's representatives. Unfortunately, soon after, the government took the site away from the client, due to the long construction delay...
Team: Ulrich Kirchhoff, Claudia Wigger, Louise Low, Hugo Ma, Tim Mao Yiqing
© 2010, ice - ideas for contemporary environments


















































