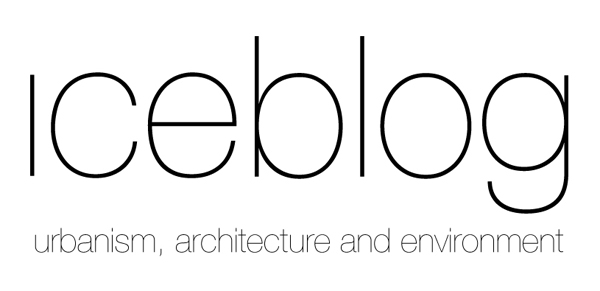
About the Site:

Yerevan is a city of strong civic spaces such as the Yerevan Cascade, which offer striking views over the city as well as to Mount Ararat. Their bold intervention create a dialogue with the natural beauty of the surrounding and act as urban navigators.
The site of Y3+1 is in proximity to the icons of the city, located at the eastern edge of the city. With the location, it acts as an interface between city and nature, forms a gateway between the two. With it’s prominent position on a plateau above the city, it has the potential to not only act as visual symbol to the city, but also as a civic destination, which will act as an urban boulevard on top of the city, creating striking views to Mount Ararat.
About the Program:
 Y3+1 is aiming to be a development, which not only acts visually but performs on spatial as well as programmatic levels, and therefor could become a major civic space in the city of Yerevan. The result should be an environment, which is urban and programmatically and spatially diverse.In order to create a maximum of urban civic space, the building will be lifted above that zone, standing on three legs, which contain only the lobbies for the tower above. The plateau is a three dimensional space with above ground pavilions, sunken courts and an underground connection to the city level. The project consists of three main structures, which are raised above the plateau: A residential building, a hotel and an office building. They connect to the ground by three legs, which contain the entrance and the main public functions of the program. The legs are connected to the urban plateau above and below ground. The towers are designed to maximize the panoramic view over the city and its environment with a major emphasis on the direction towards the Mount Ararat.
Y3+1 is aiming to be a development, which not only acts visually but performs on spatial as well as programmatic levels, and therefor could become a major civic space in the city of Yerevan. The result should be an environment, which is urban and programmatically and spatially diverse.In order to create a maximum of urban civic space, the building will be lifted above that zone, standing on three legs, which contain only the lobbies for the tower above. The plateau is a three dimensional space with above ground pavilions, sunken courts and an underground connection to the city level. The project consists of three main structures, which are raised above the plateau: A residential building, a hotel and an office building. They connect to the ground by three legs, which contain the entrance and the main public functions of the program. The legs are connected to the urban plateau above and below ground. The towers are designed to maximize the panoramic view over the city and its environment with a major emphasis on the direction towards the Mount Ararat.

Team: Ulrich Kirchhoff, Claudia Wigger, Louise Low, Hugo Ma, Tim Mao
© 2009, ice - ideas for contemporary environments

No comments:
Post a Comment