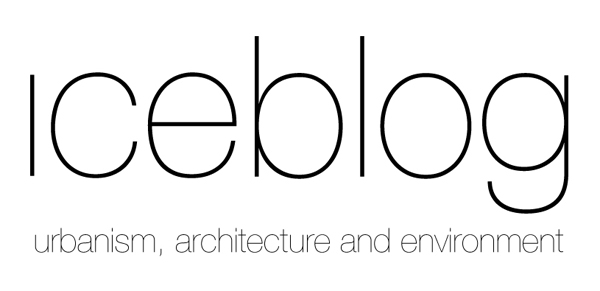We have announced it before. SZXC, a 1650 sqm office fit out is finally going to construction. With some delays due to Chinese New Year and many other obstacles we cannot control, the project has been out of our heads already. Even more so, we are looking forward to the upcoming construction.
A long term client of ours is moving into a bigger location. Due to the operational specifics of the company, the layout of the office has to be compartmentalized to a very high degree. Other than an open plan office or a combination office (half open plan and cubicles), this project required 36 rooms for not more than 3-4 people each: A huge challenge in terms of orientation and clarity of the space.
The challenge of the planning lead to the design concept of only using floor finish and ceiling lighting to create an orientation system through the office - lines that connect and separate guide the user from the lift lobby through corridors into the offices.












No comments:
Post a Comment