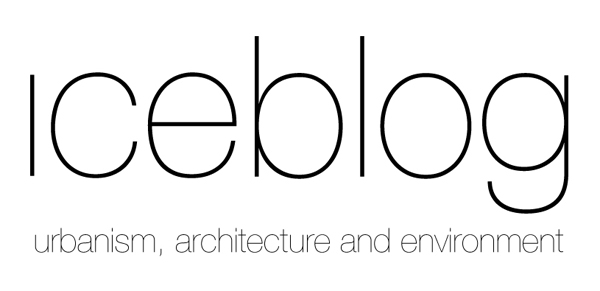The project has been a challenge as the client's brief was suggesting a compartmentalized office with small cubicles for different departments. We took this as an opportunity to express the complexity of the circulation in ceiling and in floor only, creating a visual and spatial guiding system throughout the office public corridors.
The client added plants to the construction site at this point. It is a funny way to occupy and own the space. In the end it shows that architect's obsession and client's obsession might not align that naturally...
Team: Ulrich Kirchhoff, Claudia Wigger, Louise Low, Matteo Biasolo, Esteban Becerril Pellon, Jorge Gil, Juliana Kei, Sandy Lee, Olgierd Nitka, Lien Thanh Gruetzmacher, Jackey Yp
© 2013, ice - ideas for contemporary environments















No comments:
Post a Comment