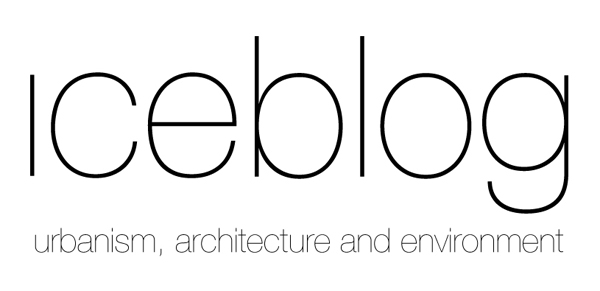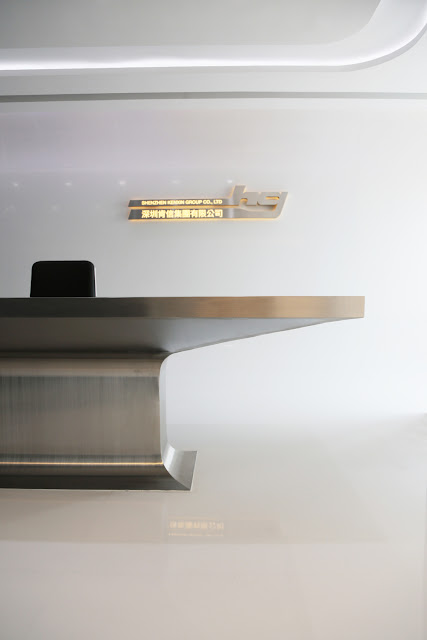With more than a year delayed due to us unknown circumstances...
...finally one construction site less.
Concept Model for Lighting Concept
Planning Concept
Lift Lobby
Main Corridor
Reception
Reception Counter
Lobby Lounge
Lobby Lounge
Floor Plan
Company Logo
Conference Room
Conference Table
CEO Reception
CEO Office
CEO Table
CEO Table Detail
Female Toilet
Male Toilet Washbasin
Male Toilet Washbasin with Mirror
Male Toilet Cubicles
Manager Room
Meeting Room
Corridor
Second Reception
The design is an office interior for a commodities and finance trading company, based in Shenzhen and Hong Kong. For their corporate headquarter in Shenzhen, we were asked to design the project for a cellular office organization within a high-profile building in a prime area of the city.
Located in a central core office, the floor is separated in units for lease and a main office which houses two sub companies of the corporate holding. With two entrances on the other side of the core and 20 over office and meeting rooms, the orientation within the space is rather confusing.
We designed the project by putting the main focus on ceiling and floorplan as an enhancement and representation of the circulation system. The ceiling is guided by light troughs which lead to publicly accessible rooms. The floor is a direct reflection of the ceiling with rough and glossy surfaces.
To differentiate the two entrances to the office, the character of the finishes transforms from metallic to organic, from corian, aluminium and glass to wood and leather.
Team: Ulrich Kirchhoff, Louise Low, Claudia Wigger, Matteo Biasiolo, Celine Clivaz, Jorge Gil Suarez, Juliana Kei, Sandy Lee, Olgierd Nitka, Sevan Spiess, Lien Thanh Gruetzmacher, Jacky Yp
© 2013, ice - ideas for contemporary environments

























No comments:
Post a Comment